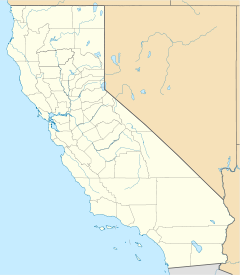Our website is made possible by displaying online advertisements to our visitors.
Please consider supporting us by disabling your ad blocker.
611 Place
This article needs additional citations for verification. (May 2017) |
| 611 Place | |
|---|---|
 | |
| Alternative names | 611 West 6th Street AT&T Center Crocker-Citizen Plaza |
| General information | |
| Type | Commercial offices |
| Architectural style | Modernism |
| Location | 611 West 6th Street Los Angeles, California |
| Coordinates | 34°02′57″N 118°15′20″W / 34.04905°N 118.255619°W |
| Construction started | 1967 |
| Completed | 1969 |
| Height | |
| Roof | 189 m (620 ft) |
| Technical details | |
| Floor count | 42 |
| Floor area | 715,463 sq ft (66,468.7 m2) |
| Design and construction | |
| Architect(s) | William L. Pereira & Associates |
| Developer | Chetrit Group |
| Structural engineer | Brandow & Johnston Inc |
| Main contractor | Dinwiddie Construction |
| References | |
| [1][2][3][4][5] | |
611 Place (displayed as AT&T CENTER) is a 42-story, 189 m (620 ft) skyscraper at 611 West 6th Street in Downtown Los Angeles, California,[6] designed by William L. Pereira & Associates and completed in 1969. The building was commissioned by the now-defunct Crocker Citizen's Bank, and served as its Southern California headquarters until 1983, when it moved to Crocker Center, now Wells Fargo Center (Los Angeles). It was subsequently bought by AT&T. It was the tallest building in Los Angeles upon completion, and the first building to surpass Los Angeles City Hall in terms of structural height (many buildings had surpassed City Hall with decorative spires, the first being Richfield Tower). It consists of a cross-shaped tower clad in vertical aluminum beams, and supported on its west side by an immense, blank slab of concrete running the entire height of the building, which houses elevator and utility shafts and is used to display corporate logos. The building features a number of Pereira's design trademarks, including cleft vertical columns, grid patterned ceilings, and architectural lanterns fitted to the exterior.
The building was described in 2023 as "long-vacant."[7] A 2007 plan to convert the building to condominiums did not move forward.[8]

- ^ "611 Place". CTBUH Skyscraper Center.
- ^ "Emporis building ID 116593". Emporis. Archived from the original on March 6, 2016.
- ^ 611 Place at Glass Steel and Stone (archived)
- ^ "611 Place". SkyscraperPage.
- ^ 611 Place at Structurae
- ^ "611 Place - The Skyscraper Center". www.skyscrapercenter.com. Retrieved 2021-04-02.
- ^ "As high-rise offices lose their luster, can this part of downtown L.A. find a way forward?". Los Angeles Times. 2023-06-20. Retrieved 2023-07-14.
- ^ "Long-Empty DTLA Office Tower Being Marketed to Prospective Tenants". Urbanize LA. 2018-10-01. Retrieved 2023-07-14.
Previous Page Next Page





