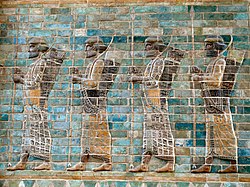Our website is made possible by displaying online advertisements to our visitors.
Please consider supporting us by disabling your ad blocker.
Achaemenid architecture
Top: The ruins of Persepolis in present-day Iran, approximately 2500 years old; Centre: Frieze of archers, circa 510 BC, from the Palace of Darius in Susa, now in the Louvre; Bottom: A well-preserved Persian column capital from Persepolis (Iran) |
Achaemenid architecture includes all architectural achievements of the Achaemenid Persians manifesting in construction of spectacular cities used for governance and inhabitation (Persepolis, Susa, Ecbatana), temples made for worship and social gatherings (such as Zoroastrian temples), and mausoleums erected in honor of fallen kings (such as the burial tomb of Cyrus the Great). Achaemenid architecture was influenced by Mesopotamian, Assyrian, Egyptian, Elamite, Lydian, Greek and Median architecture.[1][2][3] The quintessential feature of Persian architecture was its eclectic nature with foreign elements, yet producing a unique Persian identity seen in the finished product.[4] Achaemenid architecture is academically classified under Persian architecture in terms of its style and design.[5]
Achaemenid architectural heritage, beginning with the expansion of the empire around 550 B.C., was a period of artistic growth that left an extraordinary architectural legacy ranging from Cyrus the Great's solemn tomb in Pasargadae to the splendid structures of the opulent city of Persepolis.[6] With the advent of the second Persian Empire, the Sassanid dynasty (224–624), revived Achaemenid tradition by construction of temples dedicated to fire, and monumental palaces.[6]
Perhaps the most striking extant structures to date are the ruins of Persepolis, a once opulent city established by the Achaemenid king, Darius the Great for governmental and ceremonial functions, and also acting as one of the empire's four capitals. Persepolis would take 100 years to complete and would finally be ransacked and burnt by the troops of Alexander the Great in 330 B.C.[7] Similar architectural infrastructures were also erected at Susa and Ecbatana by Darius the Great, serving similar functions as Persepolis, such as reception of foreign dignitaries and delegates, performance of imperial ceremonies and duties, and also housing the kings.
- ^ Boardman J. Persia and the West: An Archaeological Investigation of the Genesis of Achaemenid Art. Thames & Hudson. 2000. p. 102-122.
- ^ André-Salvini B. Forgotten Empire: The World of Ancient Persia. University of California Press. 2005. p. 54.
- ^ Talebian M. H. Persia and Greece: The role of cultural interactions in the architecture of Persepolis-Pasargadae. 2008.
- ^ Charles Henry Caffin (1917). How to study architecture. Dodd, Mead and Company. p. 80.
- ^ Fallah'far, Sa'id (2010). The Dictionary of Iranian Traditional Architectural Terms (Persian: فرهنگ واژههای معماری سنتی ایران). Kamyab Publications. p. 44. ISBN 978-964-350-316-1. LCCN 2010342544.
- ^ a b Marco Bussagli (2005). Understanding Architecture. I.B.Tauris. p. 211. ISBN 9781845110895.
- ^ Charles Gates (2003). Ancient cities: the archaeology of urban life in the Ancient Near East and Egypt, Greece and Rome. Psychology Press. p. 186. ISBN 9780415121828.
Previous Page Next Page





