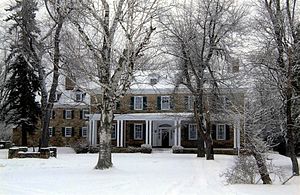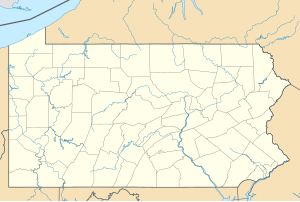Our website is made possible by displaying online advertisements to our visitors.
Please consider supporting us by disabling your ad blocker.
Clemuel Ricketts Mansion
Clemuel Ricketts Mansion | |
 The front of the mansion, with the 1913 addition at left | |
| Location | Colley Township, Sullivan County, Pennsylvania |
|---|---|
| Coordinates | 41°21′8″N 76°19′14″W / 41.35222°N 76.32056°W |
| Area | 2.2 acres (0.89 ha) |
| Built | 1852 or 1855 |
| Architect | Clemuel Ricketts |
| Architectural style | Georgian |
| NRHP reference No. | 83002284[1] |
| Added to NRHP | June 9, 1983 |
The Clemuel Ricketts Mansion (also known as the Stone House, the William R. Ricketts House, and Ganoga) is a Georgian-style house made of sandstone, built in 1852 or 1855 on the shore of Ganoga Lake in Colley Township, Sullivan County, Pennsylvania in the United States. It was home to several generations of the Ricketts family, including R. Bruce Ricketts and William Reynolds Ricketts. Originally built as a hunting lodge, it was also a tavern and post office, and served as part of a hotel for much of the 19th century.
After 1903 the house served as the Ricketts family's summer home; they kept it even as they sold over 65,000 acres (26,000 ha) to the state of Pennsylvania from 1920 to 1950. The house was included in the Historic American Buildings Survey (HABS) in 1936 and listed on the National Register of Historic Places (NRHP) in 1983. A group of investors bought the lake, surrounding land, and house in 1957 and developed them privately for housing and recreation. The house became the Ganoga Lake Association's clubhouse, and is not open to the public.
The original mansion is an L-shaped structure, two-and-a-half stories high, with stone walls 2 feet (0.6 m) thick. It was built in a clearing surrounded by old-growth forest with a view to the lake 900 feet (270 m) to the east. In 1913 a 2+1⁄2-story wing was added to the north side of the house and the original structure was renovated. The house has seven rooms, four porches, and its original hardware and woodwork. Dormers and some windows were added in the renovation, and electrical wiring and modern plumbing have been added since. According to the NRHP nomination form, the Clemuel Ricketts Mansion "is a stunning example of Georgian vernacular architecture".[2]
- ^ "NPS Focus: Search page". National Register of Historic Places. National Park Service. Archived from the original (Enter: Ricketts, Clemuel, Mansion) on July 25, 2008. Retrieved April 11, 2010.
- ^ Cite error: The named reference
nrhpwas invoked but never defined (see the help page).
Previous Page Next Page




