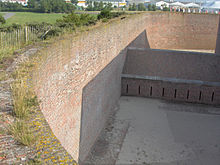Our website is made possible by displaying online advertisements to our visitors.
Please consider supporting us by disabling your ad blocker.
Counterscarp

A scarp and a counterscarp are the inner and outer sides, respectively, of a ditch or moat used in fortifications. Attackers (if they have not bridged the ditch) must descend the counterscarp and ascend the scarp. In permanent fortifications the scarp and counterscarp may be encased in stone. In less permanent fortifications, the counterscarp may be lined with paling fence set at an angle so as to give no cover to the attackers but to make advancing and retreating more difficult.
If an attacker succeeds in breaching a wall a coupure can be dug on the inside of the wall to hinder the forlorn hope, in which case the side of the ditch farthest from the breached wall and closest to the centre of the fortification is also called the counterscarp.[1][2]
- ^ Clonmel: Its Monastery, and Siege by Cromwell From Duffy's Hibernian Magazine, Vol. III, No. 14, August 1861
- ^ The term "scarp" is from the same origin as a "scarp slope", the leading edge of escarpment, and in this case the escarpment is the ditch and wall of a fortress. So if a defensive ditch is dug on the inner side of a wall then there can be a counterscarp on both side of the wall.
Previous Page Next Page


