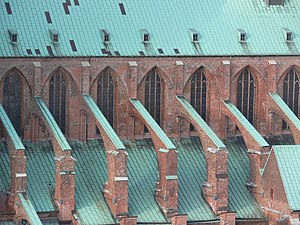Our website is made possible by displaying online advertisements to our visitors.
Please consider supporting us by disabling your ad blocker.
Flying buttress

The flying buttress (arc-boutant, arch buttress) is a specific form of buttress composed of a ramping arch that extends from the upper portion of a wall to a pier of great mass, in order to convey to the ground the lateral forces that push a wall outwards, which are forces that arise from vaulted ceilings of stone and from wind-loading on roofs.[1]
The namesake and defining feature of a flying buttress is that it is not in contact with the wall at ground level, unlike a traditional buttress, and transmits the lateral forces across the span of intervening space between the wall and the pier. To provide lateral support, flying-buttress systems are composed of two parts: (i) a massive pier, a vertical block of masonry situated away from the building wall, and (ii) an arch that bridges the span between the pier and the wall – either a segmental arch or a quadrant arch – the flyer of the flying buttress.[2]
- ^ Curls, James Stevens, ed. (1999). A Dictionary of Architecture. Oxford. pp. 113–114.
{{cite book}}: CS1 maint: location missing publisher (link) - ^ For the functional mechanics of the flying buttresses, see Borg, Alan; Mark, Robert (1973). "Chartres Cathedral: A Reinterpretation of its Structure". The Art Bulletin. 55 (3): 367–372. doi:10.1080/00043079.1973.10790710.
Previous Page Next Page


