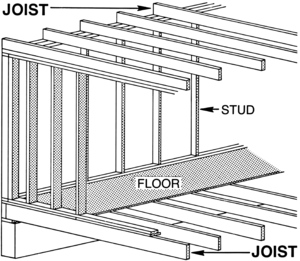Our website is made possible by displaying online advertisements to our visitors.
Please consider supporting us by disabling your ad blocker.
Joist

A joist is a horizontal structural member used in framing to span an open space, often between beams that subsequently transfer loads to vertical members. When incorporated into a floor framing system, joists serve to provide stiffness to the subfloor sheathing, allowing it to function as a horizontal diaphragm. Joists are often doubled or tripled, placed side by side, where conditions warrant, such as where wall partitions require support.
Joists are either made of wood, engineered wood, or steel, each of which has unique characteristics. Typically, wood joists have the cross section of a plank with the longer faces positioned vertically. However, engineered wood joists may have a cross section resembling the Roman capital letter "I"; these joists are referred to as I-joists. Steel joists can take on various shapes, resembling the Roman capital letters "C", "I", "L" and "S".
Wood joists were also used in old-style timber framing. The invention of the circular saw for use in modern sawmills has made it possible to fabricate wood joists as dimensional lumber.
Previous Page Next Page


