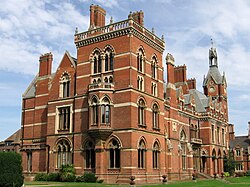Our website is made possible by displaying online advertisements to our visitors.
Please consider supporting us by disabling your ad blocker.
Kelham Hall
| Kelham Hall | |
|---|---|
 | |
| Type | House |
| Location | Kelham, Nottinghamshire |
| Coordinates | 53°05′28″N 0°50′43″W / 53.0912°N 0.8452°W |
| Built | 1859–1861 |
| Architect | George Gilbert Scott |
| Architectural style(s) | Gothic Revival |
| Owner | John Manners-Sutton |
Listed Building – Grade I | |
| Official name | Kelham Hall |
| Designated | 13 June 1973 |
| Reference no. | 1045982 |
Listed Building – Grade II* | |
| Official name | Gazebo and garden wall at Kelham Hall |
| Designated | 19 September 1985 |
| Reference no. | 1045983 |
Listed Building – Grade II | |
| Official name | Former Monastic buildings adjoining Kelham Hall |
| Designated | 8 November 1990 |
| Reference no. | 1045944 |
Listed Building – Grade II | |
| Official name | Lodge and Gateway at Kelham Hall |
| Designated | 19 September 1985 |
| Reference no. | 1369984 |
Listed Building – Grade II | |
| Official name | Seven garden urns at Kelham Hall |
| Designated | 19 September 1985 |
| Reference no. | 1178868 |
Kelham Hall is a country house designed by George Gilbert Scott. It is in the village of Kelham, Nottinghamshire, England.
It is protected as a Grade I listed building. It stands in 52 acres of parkland. The "Former monastic buildings and chapel", adjoining Kelham Hall, which "had been converted to offices and function room", have been Grade II listed since 1990.[1]
Previous Page Next Page



