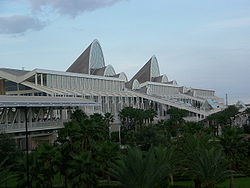Our website is made possible by displaying online advertisements to our visitors.
Please consider supporting us by disabling your ad blocker.
Orange County Convention Center
| Orange County Convention Center | |
|---|---|
 North concourse of convention center (c.2007) | |
| Address | 9860 Universal Blvd Orlando, FL 32819-8706 |
| Location | Convention Center District |
| Coordinates | 28°25′38″N 81°27′50″W / 28.4271846°N 81.4639235°W |
| Owner | Orange County Government |
| Inaugurated | February 25, 1983 |
| Opened | February 26, 1983 |
| Renovated | 1987-89, 1990, 1996-97, 1998, 2000-03, 2008 |
Construction cost | $54 million ($200 million in 2023 dollars[1]) |
Former names | Orange County Convention and Civic Center (1983-92) |
Classroom-style seating | 160 (Lecture Hall) |
| Banquet/ballroom | 3,600 (Valencia Room) 3,120 (Tangerine Ballroom) 480 (Sunburst Room) |
Theatre seating | 2,643 (Chapin Theater) |
| Enclosed space | |
| • Total space | 4,000,000 sq ft (370,000 m2) (West Concourse) 3,000,000 sq ft (280,000 m2) (North/South Concourse) 7,000,000 sq ft (650,000 m2) (Total) |
| • Exhibit hall floor | 1,104,940 sq ft (102,652 m2) (West Concourse) 950,282 sq ft (88,284.1 m2) (North/South Concourse) 2,055,222 sq ft (190,936.4 m2) (Total) |
| • Breakout/meeting | 313,140 sq ft (29,092 m2) (West Concourse) 166,050 sq ft (15,427 m2) (North/South Concourse) 479,190 sq ft (44,518 m2) (Total) |
| • Ballroom | 110,784 sq ft (10,292.2 m2) |
| Parking | 6,227 |
| Public transit access | |
| Website | |
| Venue website | |
The Orange County Convention Center is a convention center located in Orlando, Florida. Opened in 1983 as the Orange County Convention and Civic Center, it is the primary public convention center for the Central Florida region and the second-largest convention center in the United States, after McCormick Place in Chicago.[2]
The OCCC offers 7,000,000 sq ft (650,000 m2) of space, 2,100,000 sq ft (200,000 m2) of which is exhibit space. The complex is located on the south end of International Drive, a major tourist area in Orlando.
The original building (the "West Concourse") housed an 11,300-seat arena from 1983 to 1992. It hosted concerts by popular artists including Madonna, Tina Turner, Whitney Houston, Styx, Aerosmith, Mötley Crüe, and Hall and Oates. Its use declined after the Orlando Arena opened in 1989. The arena closed in 1992 and was renovated and converted into the main exhibition hall in 1996.
On April 18, 2012, the American Institute of Architects's Florida Chapter placed the building on its list of "Florida Architecture: 100 Years. 100 Places".[3] Solar panels on the roof of the South Concourse provide 1 MW of power.
The center is host to hundreds of events annually including IAAPA Expo and MegaCon.
- ^ 1634–1699: McCusker, J. J. (1997). How Much Is That in Real Money? A Historical Price Index for Use as a Deflator of Money Values in the Economy of the United States: Addenda et Corrigenda (PDF). American Antiquarian Society. 1700–1799: McCusker, J. J. (1992). How Much Is That in Real Money? A Historical Price Index for Use as a Deflator of Money Values in the Economy of the United States (PDF). American Antiquarian Society. 1800–present: Federal Reserve Bank of Minneapolis. "Consumer Price Index (estimate) 1800–". Retrieved February 29, 2024.
- ^ "United States Convention Centers (250,000 - 2.5 Million Square Feet)". Cvent. Archived from the original on January 8, 2012. Retrieved April 7, 2024.
- ^ "Start Voting for Your Favorite Florida Architecture!". 2017 People's Choice Award (Florida Architecture).
Previous Page Next Page


