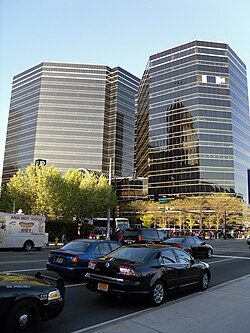Our website is made possible by displaying online advertisements to our visitors.
Please consider supporting us by disabling your ad blocker.
Gateway Center (Newark)
| Gateway Center | |
|---|---|
 Gateway III and IV in April 2010 | |
 | |
| General information | |
| Type | office/commercial |
| Location | Newark, New Jersey, U.S. |
| Completed | 1971 (Gateway One and Two) 1985 (Gateway Three) 1988 (Gateway Four) |
| Opening | 1972 (Gateway One and Two) 1985 (Gateway Three) 1988 (Gateway Four) |
| Owner | Onyx Equities (Gateway One)[2] Onyx Equities (Gateway Two)[2] Onyx Equities (Gateway Four)[2] Tahl-Propp Equities (Gateway Three)[3] |
| Height | |
| Roof | 359 ft (109 m) (Gateway One) 272 ft (83 m) (Gateway Two) 244.61 ft (74.56 m) (Gateway Three) 155 ft (47 m) (Gateway Four) |
| Technical details | |
| Floor count | 30 (Gateway One) 18 (Gateway Two) 19 (Gateway Three) 16 (Gateway Four) |
| Floor area | 466,919 sq ft (43,378.2 m2) (Gateway One)[1] |
| Design and construction | |
| Architect(s) | Victor Gruen Associates (Gateway One and Two) Grad Associates (Gateway Three and Four) |
| References | |
| [4][5][6][7][8] | |
The Gateway Center is a commercial complex in Newark, New Jersey. Located downtown just west of Newark Penn Station between Raymond Boulevard and Market Street;,McCarter Highway runs through the complex. Skyways and pedestrian malls interconnect all of the office towers, a Hilton Hotel,[9] the train station, and the Newark Legal Center. Built in phases in the late 20th century, the complex comprises some of the tallest buildings in the city, two designed by Victor Gruen Associates and two by Grad Associates.[4][5]
- ^ "LoopNet - #1 in Commercial Real Estate Online". Archived from the original on September 7, 2012. Retrieved February 9, 2017.
- ^ a b c "The Complex | Gateway Newark, NJ". Retrieved March 23, 2023.
- ^ "Newark office building seeks new tenants as Prudential prepares to leave". December 3, 2013. Retrieved February 9, 2017.
- ^ a b "One Gateway Center". Emporis.com. Archived from the original on February 15, 2013. Retrieved July 25, 2010.
- ^ a b "One Gateway Center". SkyscraperPage.com. Retrieved July 25, 2010.
- ^ "2 Gateway Center".
- ^ GmbH, Emporis. "Gateway III, Newark - 121287 - EMPORIS". Archived from the original on July 30, 2012. Retrieved February 9, 2017.
- ^ GmbH, Emporis. "Gateway IV, Newark - 121271 - EMPORIS". Archived from the original on February 8, 2013. Retrieved February 9, 2017.
- ^ "Hilton Newark Penn Station Hotel in Newark, NJ". Retrieved February 9, 2017.
Previous Page Next Page


