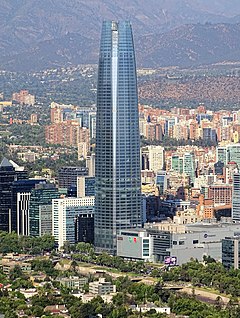Our website is made possible by displaying online advertisements to our visitors.
Please consider supporting us by disabling your ad blocker.
Gran Torre Costanera
| Gran Torre Costanera | |
|---|---|
 | |
 | |
| General information | |
| Status | Completed |
| Type | Office |
| Location | Av. Andrés Bello 2457, Providencia, Chile |
| Coordinates | 33°25′01″S 70°36′24″W / 33.41694°S 70.60667°W |
| Construction started | 18 June 2006 |
| Topped-out | 14 February 2012 |
| Completed | 2013[4] |
| Cost | US$1 billion[2][3] |
| Height | |
| Architectural | 300 m (984 ft) |
| Top floor | 261 m (856 ft)[1] |
| Technical details | |
| Floor count | 62 (+6 basement floors) |
| Floor area | 107,125 m2 |
| Lifts/elevators | 24 |
| Design and construction | |
| Architect(s) | Barreda y Asociados Watt International and César Pelli |
| Architecture firm | Pelli Clarke Pelli Architects |
| Developer | Cencosud |
| Website | |
| www | |
Gran Torre Costanera, previously known as Costanera Center Torre 2,[5] and also known as El Costanera (The Costanera) by the locals, and previously known as Torre Gran Costanera, is a 62-story skyscraper in Santiago, Chile. It is the tallest building in South America,[6] the second tallest building in Latin America (behind Mexico's T.Op Torre 1)[7] and the fifth tallest building in the Southern Hemisphere (behind Indonesia's Autograph Tower and Luminary Tower, and Australia's Q1 Tower and Australia 108). The tower was designed by Chilean architects Alemparte Barreda & Asociados, the Argentine architect César Pelli and the Canadian company Watt International. The building will be the tallest in South America until the completion of the newest Senna Tower in the city of Balneário Camboriú in Brazil with 509 m (1,670 ft) tall.[8]
- ^ "Torre Costanera". The Skyscraper Center.
- ^ Foster, Nick (29 November 2013). "Chile property: Pro-business Santiago lures foreign entrepreneurs". Financial Times.
- ^ "Santiago's Gran Torre skyscraper viewed with foreboding". South China Morning Post. 17 December 2012.
- ^ "Gran Santiago Torre serves as perfect wayfinder when walking Chile's capital (video)". The Oregonian. 15 February 2014. Retrieved 15 December 2014.
- ^ "Archived copy" (PDF). Archived from the original (PDF) on 8 September 2015. Retrieved 8 September 2015.
{{cite web}}: CS1 maint: archived copy as title (link) - ^ "A Visit to Gran Torre Santiago: South America's Tallest Building". Worldwide Walkers. June 16, 2020. Archived from the original on October 3, 2022. Retrieved October 2, 2022.
- ^ Cite error: The named reference
lasegundawas invoked but never defined (see the help page). - ^ "Senna Tower: veja imagens de como ficará projeto de prédio com nome inspirado em piloto e ídolo da F1" [Senna Tower: see images how will look like the building with a name inspired by the F1 driver and idol]. O Globo (in Portuguese). 18 September 2024.
Previous Page Next Page


