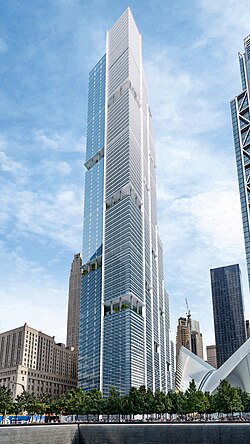
Back 2 World Trade Center ANG شارع 200 غرينيتش Arabic شارع 200 جرينيتش ARZ Two World Trade Center Czech 2 World Trade Center Danish Two World Trade Center German Παγκόσμιο Κέντρο Εμπορίου 2 Greek Two World Trade Center Spanish مرکز تجارت جهانی دو FA Two World Trade Center Finnish
| 2 World Trade Center | |
|---|---|
200 Greenwich Street | |
 Artist's impression of a 2022 Foster and Partners redesign, with 3 World Trade Center south of 2 WTC | |
 | |
| General information | |
| Status | On hold |
| Type | Commercial |
| Architectural style | Neomodern |
| Location | 200 Greenwich Street, Manhattan, New York City 10007 |
| Country | United States |
| Coordinates | 40°42′44″N 74°0′40″W / 40.71222°N 74.01111°W |
| Construction started | June 1, 2010 |
| Owner | Port Authority of New York and New Jersey |
| Height | |
| Architectural | 1,350 ft (410 m) |
| Technical details | |
| Floor count | 82 |
| Floor area | 2,800,000 sq ft (260,000 m2) |
| Design and construction | |
| Architect(s) | Foster and Partners |
| Architecture firm | Adamson Associates Architects |
| Developer | Silverstein Properties |
| Engineer | Jaros Baum & Bolles |
| Structural engineer | WSP Cantor Seinuk |
| Services engineer | Van Deusen & Associates |
| References | |
| https://www.curbed.com/2022/02/2-world-trade-center-new-design-foster-partners.html | |
2 World Trade Center (2 WTC; also known as 200 Greenwich Street) is a skyscraper being developed as part of the rebuilt World Trade Center complex in Manhattan, New York City.[1] It will replace the original 2 World Trade Center, which was completed as part of the first World Trade Center in 1973 and subsequently destroyed during the September 11 attacks in 2001, and it will occupy the position of the original 5 World Trade Center. The foundation work was completed in 2013,[2][3] though no construction has taken place since.
- ^ "Two World Trade Center". Emporis.com. Archived from the original on March 17, 2008. Retrieved May 17, 2009.
- ^ "The Status of the World Trade Center Complex, 13 Years Later". Curbed. September 11, 2014. Archived from the original on February 4, 2016. Retrieved December 2, 2014.
- ^ Greg Smith (September 6, 2014). "Port Authority delays 1 World Trade Center opening as project takes more time, money than expected". NY Daily News. Archived from the original on August 27, 2017. Retrieved December 3, 2014.