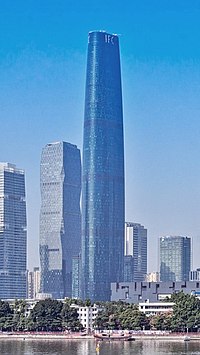
Back مركز قوانجتشو المالى الدولى ARZ Guangzhou International Finance Center AST Guangzhou International Finance Center Czech Guangzhou International Finance Center German Guangzhou International Finance Center Spanish Guangzhou International Finance Center EU مرکز تجارت جهانی گوانگژو FA Guangzhou International Finance Center Finnish Guangzhou International Finance Center French המרכז הפיננסי העולמי בגואנגג'ואו HE
23°7′13.25″N 113°19′5.07″E / 23.1203472°N 113.3180750°E
| Guangzhou International Finance Center | |
|---|---|
广州国际金融中心 | |
 Guangzhou International Finance Center in December 2016 | |
 | |
| General information | |
| Status | Completed |
| Type | Hotel Commercial offices |
| Architectural style | Modern |
| Location | 5 Zhujiang Avenue West Zhujiang New Town, Tianhe District, Guangzhou, Guangdong, China |
| Construction started | 26 December 2005 |
| Completed | 28 April 2010 – 31 October 2010 |
| Opening | 28 February 2010 |
| Cost | GB£280 million or US$ 365 million[1] |
| Height | |
| Architectural | 438.6 m (1,439 ft) |
| Roof | 438.6 m (1,439 ft) |
| Top floor | 415.1 m (1,362 ft) |
| Observatory | 415.1 m (1,362 ft) |
| Technical details | |
| Floor count | 103 +4 below ground |
| Floor area | 250,095 m2 (2,692,000 sq ft) |
| Lifts/elevators | 71 |
| Design and construction | |
| Architect(s) | WilkinsonEyre |
| Structural engineer | Arup Architecture Design Institute of South China University of Technology |
| Main contractor | China State Construction Guangzhou Municipal Construction Group JV |
| Other information | |
| Number of rooms | 374 |
| References | |
| [2][3][4][5] | |
| Guangzhou International Finance Center | |||||||||||
|---|---|---|---|---|---|---|---|---|---|---|---|
| Traditional Chinese | 廣州國際金融中心 | ||||||||||
| Simplified Chinese | 广州国际金融中心 | ||||||||||
| |||||||||||
| Guangzhou West Tower | |||||||||||
| Traditional Chinese | 廣州西塔 | ||||||||||
| Simplified Chinese | 广州西塔 | ||||||||||
| |||||||||||
Guangzhou International Finance Center or Guangzhou West Tower, is a 103-story, 438.6 m (1,439 ft) skyscraper at Zhujiang Avenue West in the Tianhe District of Guangzhou, Guangdong.[6][7] One half of the Guangzhou Twin Towers, it is the 24th tallest building in the world, completed in 2010. As of 2023, it is the world's tallest building with a rooftop helipad, at 438 m high.[8] The world's second-tallest building with a rooftop helipad was also completed in 2010: Beijing's China World Trade Center Tower III, whose roof-top helipad is 330 m high.[9] Both buildings are taller than the U.S. Bank Tower, the previous record-holder from 1989 to 2010, whose roof-top helipad is 310.3 m (1,018 ft) high.
Construction of the building, designed by WilkinsonEyre, broke ground in December 2005, and was completed in 2010. The building is used as a conference center, hotel and office building. Floors 1 through 66 are used as offices, floors 67 and 68 are for mechanical equipment, floors 69 to 98 have a Four Seasons Hotel with the lobby being on the 70th floor, and floors 99 and 100 are used as an observation deck.
The building was previously known as Guangzhou West Tower and had a related project, the proposed Guangzhou East Tower, which, at 475 m (1,558 ft), would have been even taller,[10] though that project has been awarded to a different design by Kohn Pedersen Fox, the 530 m (1,740 ft) Guangzhou CTF Finance Center.[11]
The building was the winner of the RIBA 2012 Lubetkin Prize.[12]
-
Lobby
-
Four Seasons Hotel Lobby
-
Office Lobby
-
Basement Arcade
- ^ "Guangzhou Four Seasons Hotel". Wilkinson Eyre. Archived from the original on 16 May 2013. Retrieved 6 May 2013.
- ^ "Guangzhou International Finance Center". CTBUH Skyscraper Center.
- ^ "Emporis building ID 243077". Emporis. Archived from the original on 19 November 2015.
- ^ "Guangzhou International Finance Center". SkyscraperPage.
- ^ Guangzhou International Finance Center at Structurae
- ^ "Guangzhou International Finance Center : Projects : WilkinsonEyre.Architects". Wilkinson Eyre. Retrieved 15 June 2010.
- ^ "Guangzhou International Finance Center". Wilkinson Eyre. Archived from the original on 11 October 2012. Retrieved 6 May 2013.
- ^ "Tall Buildings in Numbers: Tallest Helipads". CTBUH Journal, 2014 Issue II, page 48. The Council on Tall Buildings and Urban Habitat. Retrieved 28 March 2018.
- ^ pinnacleadmin (21 October 2015). "The World's Highest Helipads". ThorTech.com. Retrieved 28 March 2018.
- ^ "Guangzhou East Tower : Projects". Wilkinson Eyre. Archived from the original on 18 July 2011. Retrieved 15 June 2010.
- ^ "Chow Tai Fook Center, Guangzhou". SkyscraperPage. Retrieved 19 June 2010.
- ^ "Guangzhou International Finance Center in China wins 2012 RIBA Lubetkin Prize". Architecture. Retrieved 6 November 2012.



