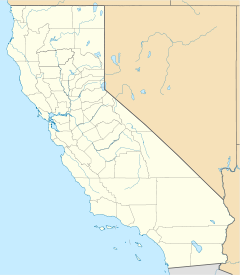
Back مبنى بلدية لوس أنجلوس Arabic مبنى بلدية لوس انجلوس ARZ Los Angeles City Hall Catalan Los Angeles City Hall German Ayuntamiento de Los Ángeles Spanish Los Angelesko udaletxea EU تالار شهر لس آنجلس FA Hôtel de ville de Los Angeles French בניין העירייה של לוס אנג'לס HE Balai Kota Los Angeles ID
| Los Angeles City Hall | |
|---|---|
 | |
 Interactive map showing the location for Los Angeles City Hall | |
| General information | |
| Status | Completed |
| Type | Government offices |
| Architectural style | Art Deco |
| Location | 200 North Spring Street Los Angeles, California |
| Coordinates | 34°03′13″N 118°14′35″W / 34.0536°N 118.2430°W |
| Construction started | 1926 |
| Completed | 1928 |
| Owner | City of Los Angeles |
| Management | City of Los Angeles |
| Height | |
| Roof | 138 m (453 ft) |
| Technical details | |
| Floor count | 32 |
| Floor area | 79,510 m2 (855,800 sq ft) |
| Design and construction | |
| Architect(s) | Austin, Parkinson and Martin |
| Structural engineer | Nabih Youssef Associates |
| Main contractor | Bovis Lend Lease |
| Designated | March 24, 1976 |
| Reference no. | 150 |
| References | |
| [1][2][3][4] | |
Los Angeles City Hall, completed in 1928, is the center of the government of the city of Los Angeles, California, and houses the mayor's office and the meeting chambers and offices of the Los Angeles City Council.[5] It is located in the Civic Center district of downtown Los Angeles in the city block bounded by Main, Temple, First, and Spring streets, which was the heart of the city's central business district during the 1880s and 1890s.
- ^ "Emporis building ID 116465". Emporis. Archived from the original on March 3, 2016.
{{cite web}}: CS1 maint: unfit URL (link) - ^ Los Angeles City Hall at Glass Steel and Stone (archived)
- ^ "Los Angeles City Hall". SkyscraperPage.
- ^ Los Angeles City Hall at Structurae
- ^ "The Official Web Site of The City of Los Angeles". City of Los Angeles. 2010. Archived from the original on 13 November 2010. Retrieved 28 May 2010.


