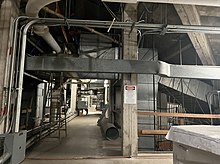
Back طابق ميكانيك Arabic Planta técnica Spanish طبقه مکانیکی FA קומה טכנית HE Technologinis aukštas LT
This article needs additional citations for verification. (April 2022) |

A mechanical floor, mechanical penthouse, mechanical layer or mechanical level is a story of a high-rise building that is dedicated to mechanical and electronics equipment. "Mechanical" is the most commonly used term, but words such as utility, technical, service, and plant are also used. They are present in all tall buildings, including the world's tallest skyscrapers, with significant structural, mechanical and aesthetics concerns.
While most buildings have mechanical rooms, typically in the basement, tall buildings require dedicated floors throughout the structure for this purpose, for a variety of reasons discussed below. Because they use up valuable floor area (just like elevator shafts), engineers try to minimize the number of mechanical floors while allowing for sufficient redundancy in the services they provide. As a rule of thumb, skyscrapers require a mechanical floor for every 10 tenant floors (10%), although this percentage can vary widely (see examples below). In some buildings, they are clustered in groups that divide the building into blocks, while in others they are spread evenly through the structure, and in still others, they are mostly concentrated at the top.
Mechanical floors are generally counted in the building's floor numbering (this is required by some building codes) but are accessed only by service elevators. Some zoning regulations exclude mechanical floors from a building's maximum area calculation, permitting a significant increase in building sizes; this is the case in New York City.[1] Sometimes buildings are designed with a mechanical floor located on the thirteenth floor, to avoid problems in renting the space due to superstitions about the number.
- ^ "in-arch.net". Archived from the original on 2017-05-10. Retrieved 2016-02-06.