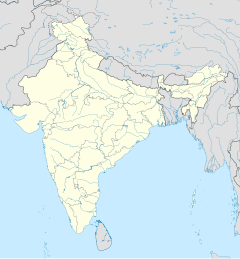| Niyamasabha Mandiram | |
|---|---|
 The Niyamasabha Mandiram is the seat of Kerala's Legislative assembly | |
| General information | |
| Type | Legislative building |
| Architectural style | Kerala Architecture |
| Location | Palayam, Thiruvananthapuram, Kerala |
| Country | India |
| Coordinates | 8°30′24″N 76°56′55″E / 8.5067°N 76.9487°E |
| Construction started | 1979 |
| Completed | 1998 |
| Owner | Government of Kerala |
| Height | 200 feet (61 m) |
| Technical details | |
| Floor count | 5+1 basement |
| Floor area | 802,453 square feet (74,550.3 m2) |
| Design and construction | |
| Architect(s) | KPWD |
| Civil engineer | KPWD |
| Main contractor | Kerala State Construction Corporation |
The Niyamasabha Mandiram, located in Palayam, Thiruvananthapuram, is the seat of the Kerala State Legislative Assembly or the Niyamasabha. Built primarily in the classical style of Architecture of Kerala, with strong influences of many contemporary styles, it is a structure with grand staircase, gardens, water bodies and a large Central Assembly Hall. Located in a high security zone, the complex accommodates the residence of the Speaker of the Niyamasabha, legislature offices of all MLAs and offices of independent commissions and bodies. The assembly was opened on 22 May 1998, by the President of India, K. R. Narayanan.[1]
- ^ "Rediff on the NeT: Kerala House bids adieu to home of old". Rediff.com. 23 April 1998. Retrieved 20 October 2013.



