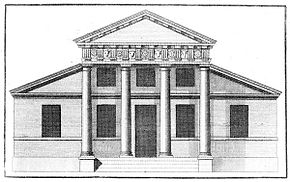
Back عمارة بالادية Arabic Palladio memarlığı AZ Паладыянства BE Паладианизъм Bulgarian Pal·ladianisme Catalan Palladiánská architektura Czech Palladianisme Danish Palladianismus German Παλλαντιανή αρχιτεκτονική Greek Paladianismo EO


Palladian architecture is a European architectural style derived from the work of the Venetian architect Andrea Palladio (1508–1580). What is today recognised as Palladian architecture evolved from his concepts of symmetry, perspective and the principles of formal classical architecture from ancient Greek and Roman traditions. In the 17th and 18th centuries, Palladio's interpretation of this classical architecture developed into the style known as Palladianism.
Palladianism emerged in England in the early 17th century, led by Inigo Jones, whose Queen's House at Greenwich has been described as the first English Palladian building. Its development faltered at the onset of the English Civil War. After the Stuart Restoration, the architectural landscape was dominated by the more flamboyant English Baroque. Palladianism returned to fashion after a reaction against the Baroque in the early 18th century, fuelled by the publication of a number of architectural books, including Palladio's own I quattro libri dell'architettura (The Four Books of Architecture) and Colen Campbell's Vitruvius Britannicus. Campbell's book included illustrations of Wanstead House, a building he designed on the outskirts of London and one of the largest and most influential of the early neo-Palladian houses. The movement's resurgence was championed by Richard Boyle, 3rd Earl of Burlington, whose buildings for himself, such as Chiswick House and Burlington House, became celebrated. Burlington sponsored the career of the artist, architect and landscaper William Kent, and their joint creation, Holkham Hall in Norfolk, has been described as "the most splendid Palladian house in England".[1] By the middle of the century Palladianism had become almost the national architectural style, epitomised by Kent's Horse Guards at the centre of the nation's capital.
The Palladian style was also widely used throughout Europe, often in response to English influences. In Prussia the critic and courtier Francesco Algarotti corresponded with Burlington about his efforts to persuade Frederick the Great of the merits of the style, while Knobelsdorff's opera house in Berlin on the Unter den Linden, begun in 1741, was based on Campbell's Wanstead House. Later in the century, when the style was losing favour in Europe, Palladianism had a surge in popularity throughout the British colonies in North America. Thomas Jefferson sought out Palladian examples, which themselves drew on buildings from the time of the Roman Republic, to develop a new architectural style for the American Republic. Examples include the Hammond–Harwood House in Maryland and Jefferson's own house, Monticello, in Virginia. The Palladian style was also adopted in other British colonies, including those in the Indian subcontinent.
In the 19th century, Palladianism was overtaken in popularity by Neoclassical architecture in both Europe and in North America. By the middle of that century, both were challenged and then superseded by the Gothic Revival in the English-speaking world, whose champions such as Augustus Pugin, remembering the origins of Palladianism in ancient temples, deemed the style too pagan for true Christian worship. In the 20th and 21st centuries, Palladianism has continued to evolve as an architectural style; its pediments, symmetry and proportions are evident in the design of many modern buildings, while its inspirer is regularly cited as having been among the world's most influential architects.