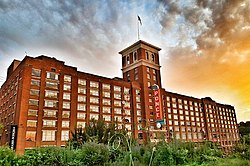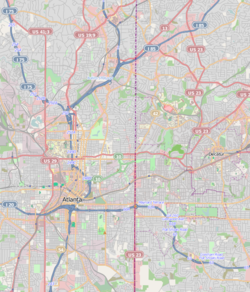33°46′22″N 84°21′58″W / 33.7728°N 84.3661°W
| Ponce City Market | |||||||||||||||||
|---|---|---|---|---|---|---|---|---|---|---|---|---|---|---|---|---|---|
 Ponce City Market under renovation in May 2012 | |||||||||||||||||
 | |||||||||||||||||
| Former names | Sears, Roebuck and Co. Mail-Order Warehouse and Retail Store; City Hall East | ||||||||||||||||
| General information | |||||||||||||||||
| Type | Mixed-use development | ||||||||||||||||
| Architectural style | Late 19th and 20th Century Revivals | ||||||||||||||||
| Address | 675 Ponce de Leon Ave. NE | ||||||||||||||||
| Town or city | Atlanta, Georgia | ||||||||||||||||
| Country | United States | ||||||||||||||||
| Inaugurated | 1926 | ||||||||||||||||
| Renovated | 2011–2014 | ||||||||||||||||
| Owner | Jamestown | ||||||||||||||||
| Dimensions | |||||||||||||||||
| Other dimensions | 2.1 million square feet (200,000 m2) | ||||||||||||||||
| Design and construction | |||||||||||||||||
| Architecture firm | Nimmons, Carr and Wright, Architects (Chicago) | ||||||||||||||||
| Website | |||||||||||||||||
| poncecitymarket | |||||||||||||||||
| |||||||||||||||||
Ponce City Market is a mixed-use development located in a former Sears catalogue facility in Atlanta, with national and local retail anchors, restaurants, a food hall, boutiques and offices, and residential units. It is located adjacent to the intersection of the BeltLine with Ponce de Leon Avenue in the Old Fourth Ward near Virginia Highland, Poncey-Highland and Midtown neighborhoods. The 2.1-million-square-foot (200,000 m2) building, one of the largest by volume in the Southeast United States, was used by Sears, Roebuck and Co. from 1926 to 1987 and later by the City of Atlanta as "City Hall East". The building's lot covers 16 acres (65,000 m2). Ponce City Market officially opened on August 25, 2014.[2][3] It was listed on the National Register of Historic Places in 2016.
- ^ "National Register Information System". National Register of Historic Places. National Park Service. July 9, 2010.
- ^ "Ponce City Market". Poncecitymarket.com. Retrieved April 16, 2018.
- ^ "Ponce City Market is Now Open", What Now Atlanta



