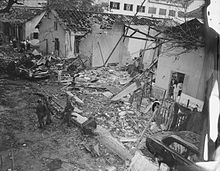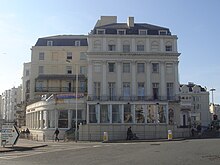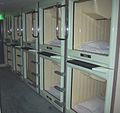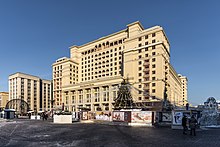Portal maintenance status: (July 2022)
|
The Hotels Portal


A hotel is an establishment that provides paid lodging on a short-term basis. Facilities provided inside a hotel room may range from a modest-quality mattress in a small room to large suites with bigger, higher-quality beds, a dresser, a refrigerator, and other kitchen facilities, upholstered chairs, a television, and en-suite bathrooms. Small, lower-priced hotels may offer only the most basic guest services and facilities. Larger, higher-priced hotels may provide additional guest facilities such as a swimming pool, a business center with computers, printers, and other office equipment, childcare, conference and event facilities, tennis or basketball courts, gymnasium, restaurants, day spa, and social function services. Hotel rooms are usually numbered (or named in some smaller hotels and B&Bs) to allow guests to identify their room. Some boutique, high-end hotels have custom decorated rooms. Some hotels offer meals as part of a room and board arrangement. In Japan, capsule hotels provide a tiny room suitable only for sleeping and shared bathroom facilities.
Hotel operations vary in size, function, complexity, and cost. Most hotels and major hospitality companies have set industry standards to classify hotel types. An upscale full-service hotel facility offers luxury amenities, full-service accommodations, an on-site restaurant, and the highest level of personalized service, such as a concierge, room service, and clothes-ironing staff. Full-service hotels often contain upscale full-service facilities with many full-service accommodations, an on-site full-service restaurant, and a variety of on-site amenities. Boutique hotels are smaller independent, non-branded hotels that often contain upscale facilities. Small to medium-sized hotel establishments offer a limited amount of on-site amenities. Economy hotels are small to medium-sized hotel establishments that offer basic accommodations with little to no services. Extended stay hotels are small to medium-sized hotels that offer longer-term full-service accommodations compared to a traditional hotel. (Full article...)
Recognized articles - load new batch
-
Image 1
The W New York Union Square is a 270-room, 21-story boutique hotel operated by W Hotels at the northeast corner of Park Avenue South and 17th Street, across from Union Square in Manhattan, New York. Originally known as the Germania Life Insurance Company Building, it was designed by Albert D'Oench and Joseph W. Yost and built in 1911 in the Beaux-Arts style.
The W New York Union Square building was initially the headquarters of the Germania Life Insurance Company. In 1917, when the company became the Guardian Life Insurance Company of America, the building was renamed the Guardian Life Insurance Company Building. A four-story annex to the east was designed by Skidmore, Owings & Merrill and was completed in 1961. Guardian Life moved its offices out of the building in 1999, and the W New York Union Square opened the following year. (Full article...) -
Image 2
The Brinks Hotel in Saigon, also known as the Brink Bachelor Officers Quarters (BOQ), was bombed by the Viet Cong on the evening of December 24, 1964, during the Vietnam War. Two Viet Cong operatives detonated a car bomb underneath the hotel, which housed United States Army officers. The explosion killed two Americans, an officer and an NCO, and injured approximately 60, including military personnel and Vietnamese civilians.
The Viet Cong commanders had planned the venture with two objectives in mind. Firstly, by attacking an American installation in the center of the heavily guarded capital, the Viet Cong intended to demonstrate their ability to strike in South Vietnam should the United States decide to launch air raids against North Vietnam. Secondly, the bombing would demonstrate to the South Vietnamese that the Americans were vulnerable and could not be relied upon for protection. (Full article...) -
Image 3
The Waldorf-Astoria originated as two hotels, built side by side by feuding relatives, on Fifth Avenue in New York, New York, United States. Built in 1893 and expanded in 1897, the hotels were razed in 1929 to make way for construction of the Empire State Building. Their successor, the current Waldorf Astoria New York, was built on Park Avenue in 1931.
The original Waldorf Hotel opened on March 13, 1893, at the corner of Fifth Avenue and 33rd Street, on the site where millionaire developer William Waldorf Astor had previously built his mansion. Constructed in the German Renaissance style by Henry Janeway Hardenbergh, it stood 225 feet (69 m) high, with fifteen public rooms and 450 guest rooms, and a further 100 rooms allocated to servants, with laundry facilities on the upper floors. It was heavily furnished with antiques purchased by founding manager and president George Boldt and his wife during an 1892 visit to Europe. The Empire Room was the largest and most lavishly adorned room in the Waldorf, and soon after opening it became one of the best restaurants in New York, rivaling Delmonico's and Sherry's. (Full article...) -
Image 4

The Waldorf Astoria New York is a luxury hotel and condominium residence in the Midtown Manhattan neighborhood of New York City, United States. The structure, at 301 Park Avenue between 49th and 50th Streets, is a 47-story, 625 ft (191 m) Art Deco landmark designed by architects Schultze and Weaver and completed in 1931. The building was the world's tallest hotel until 1957, when it was surpassed by Moscow's Hotel Ukraina. An icon of glamor and luxury, the Waldorf Astoria is one of the world's most prestigious and best-known hotels. Once owned by Conrad Hilton, Waldorf Astoria Hotels & Resorts, a division of Hilton Hotels, operates under the name of the original hotel in locations around the world. Both the exterior and the interior of the Waldorf Astoria are designated by the New York City Landmarks Preservation Commission as official landmarks.
The original Waldorf-Astoria was built in two stages along Fifth Avenue and opened in 1893. It was demolished in 1929 to make way for the construction of the Empire State Building. Conrad Hilton acquired management rights to the hotel on October 12, 1949, and the Hilton Hotels Corporation bought the hotel outright in 1972. It underwent a $150-million renovation, $555 million in 2023 dollars , by Lee Jablin in the 1980s and early 1990s. The Anbang Insurance Group of China purchased the Waldorf Astoria New York for US$1.95 billion in 2014, making it the most expensive hotel ever sold. The Waldorf Astoria closed in 2017 for renovations. The upper stories were converted into 375 condominiums, while the lowest 18 floors will retain 375 hotel rooms. Dajia Insurance Group took over the Waldorf Astoria when Anbang went bankrupt in 2020, and, after several delays, the hotel is not expected to reopen until early 2025. (Full article...) -
Image 5
The Monbar Hotel attack was carried out by the Grupos Antiterroristas de Liberación (GAL), a Spanish state-sponsored death squad, on 25 September 1985 in Bayonne, Pyrénées-Atlantiques, France. The targets were four members of the Basque separatist terrorist group Euskadi Ta Askatasuna (ETA), whom the Spanish government believed to be senior figures in the organization, itself proscribed as a terrorist group in Spain and France. All four people were killed, with a fifth person, apparently unconnected to ETA, injured in the shooting. This represented the deadliest attack carried out by the GAL. Although two of the participants were apprehended shortly after the shooting, controversy surrounded the possible involvement of senior figures in the Spanish police.
This attack, and similar attacks carried out by the GAL, became a major issue during the 1996 Spanish general election after a supreme court trial established that the Spanish Interior Ministry had provided clandestine funding for the GAL. Spanish Interior Minister José Barrionuevo and his security chief, Rafael Vera, were jailed for ten years for sanctioning a kidnapping and misappropriation of public funds to finance the group, and the GAL scandal is seen as a key factor in the Spanish Socialist Workers' Party (PSOE) losing the election, though more senior figures in the PSOE, such as Felipe Gonzalez, denied knowledge and involvement. (Full article...) -
Image 6
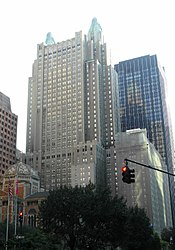
The residence of the U.S. ambassador to the United Nations was housed on the 42nd floor of the Waldorf-Astoria Hotel, pictured here in 2012.
The official residence of the United States ambassador to the United Nations, established in 1947, was originally located in a suite of rooms on the 42nd floor of the Waldorf-Astoria Hotel in New York City leased by the U.S. Department of State. Described in press reports as "palatial", the ambassadorial residence was the first one to be located in a hotel. The Department of State vacated the Waldorf Astoria shortly after the Chinese Anbang Insurance Company purchased the Waldorf-Astoria in 2015, raising security concerns. The United States purchased a penthouse apartment at 50 United Nations Plaza in May 2019 after initially renting a different penthouse apartment in the same building. (Full article...) -
Image 7
The Royal Albion Hotel (originally the Albion Hotel) is a 3-star hotel, on the corner of Old Steine and Kings Road in Brighton, England. Built on the site of a house belonging to Richard Russell, a local doctor whose advocacy of sea-bathing and seawater drinking helped to make Brighton fashionable in the 18th century, it has been extended several times, although it experienced a period of rundown and closure in the early 20th century. A fire in 1998 caused serious damage, and the hotel was restored. However, another fire in 2023 seriously damaged the building to the extent that demolition of the western part of the building began on 19 July 2023.
The Classical-style building has three parts of different sizes and dates but similar appearances. Large pilasters and columns of various orders feature prominently. Amon Henry Wilds, an important and prolific local architect, took the original commission on behalf of promoter John Colbatch. Another local entrepreneur, Harry Preston, restored the hotel to its former high status after buying it in poor condition. The building took on its present three-wing form in 1963. The original part of the building was listed at Grade II* by English Heritage for its architectural and historical importance, and its western extension is listed separately at the lower Grade II. (Full article...) -
Image 8

Sir William Heygate Edmund Colborne Butlin MBE (29 September 1899 – 12 June 1980) was an entrepreneur whose name is synonymous with the British holiday camp. Although holiday camps such as Warner's existed in one form or another before Butlin opened his first in 1936, it was Butlin who turned holiday camps into a multimillion-pound industry and an important aspect of British culture.
Born in Cape Town, South Africa, to William and Bertha Butlin, Butlin had a turbulent childhood. His parents separated before he was seven, and he returned to England with his mother. He spent the next five years following his grandmother's family fair around the country where his mother sold gingerbread, exposing the young Butlin to the skills of commerce and entertainment. When he was twelve his mother emigrated to Canada, leaving him in the care of his aunt for two years. Once settled in Toronto, his mother invited him to join her there. (Full article...) -
Image 9

The Desert Inn, also known as the D.I., was a hotel and casino on the Las Vegas Strip in Paradise, Nevada, which operated from April 24, 1950, to August 28, 2000. Designed by architect Hugh Taylor and interior design by Jac Lessman, it was the fifth resort to open on the Strip, the first four being El Rancho Vegas, The New Frontier, Flamingo, and the El Rancho (then known as the Thunderbird). It was situated between Desert Inn Road and Sands Avenue.
The Desert Inn opened with 300 rooms and the Sky Room restaurant, headed by a chef formerly of the Ritz Paris, which once had the highest vantage point on the Las Vegas Strip. The casino, at 2,400 square feet (220 m2), was one of the largest in Nevada at the time. The nine-story St. Andrews Tower was completed during the first renovation in 1963, and the 14-story Augusta Tower became the Desert Inn's main tower when it was completed in 1978 along with the seven-story Wimbledon Tower. The Palms Tower was completed in 1997 with the second and final renovation. The Desert Inn was the first hotel in Las Vegas to feature a fountain at the entrance. In 1997, the Desert Inn underwent a $200 million renovation and expansion, but after it was purchased for $270 million by Steve Wynn in 2000, he decided to demolish it and build the Wynn Las Vegas resort and casino where the Desert Inn once stood, and later, Encore. The remaining towers of the Desert Inn were imploded in 2004. (Full article...) -
Image 10
The Plaza Hotel (also known as The Plaza) is a luxury hotel and condominium apartment building in Midtown Manhattan in New York City. It is located on the western side of Grand Army Plaza, after which it is named, just west of Fifth Avenue, and is between 58th Street and Central Park South (a.k.a. 59th Street), at the southeastern corner of Central Park. Its primary address is 768 Fifth Avenue, though the residential entrance is One Central Park South. Since 2018, the hotel has been owned by the Qatari firm Katara Hospitality.
The 18-story, French Renaissance-inspired château style building was designed by Henry Janeway Hardenbergh. The facade is made of marble at the base, with white brick covering the upper stories, and is topped by a mansard roof. The ground floor contains the two primary lobbies, as well as a corridor connecting the large ground-floor restaurant spaces, including the Oak Room, the Oak Bar, the Edwardian Room, the Palm Court, and the Terrace Room. The upper stories contain the ballroom and a variety of residential condominiums, condo-hotel suites, and short-term hotel suites. At its peak, the Plaza Hotel had over 800 rooms. Following a renovation in 2008, the building has 282 hotel rooms and 181 condos. (Full article...) -
Image 11Façade of Watson's hotel, now known as the Esplanade Mansion
Watson's Hotel (actually Watson's Esplanade Hotel), now known as the Esplanade Mansion, located in the Kala Ghoda area of Mumbai (Bombay), is India's oldest surviving cast iron building. It is probably the oldest surviving multi-level fully cast-iron framed building in the world, being three years earlier than the Menier Chocolate Factory in Noisiel, France, which are both amongst the few ever built. Named after its original owner, John Watson, the cast and wrought iron structure of the building was prefabricated in England, and it was constructed between 1867 and 1869.
The hotel was leased on 26 August 1867 for the terms of 999 years at yearly rent of Rupees 92 and 12 annas to Abdul Haq. It was closed in the 1960s and was later subdivided and partitioned into smaller cubicles that were let out on rent as homes and offices. Neglect of the building has resulted in decay and, despite its listing as a Grade II–A heritage structure, the building is now in a dilapidated state. A documentary film about the building was made in 2019 called The Watson's Hotel. (Full article...) -
Image 12
The New York Marriott Marquis is a Marriott hotel on Times Square, in the Theater District of Midtown Manhattan in New York City. Designed by architect John C. Portman Jr., the hotel is at 1535 Broadway, between 45th and 46th Streets. It has 1,971 rooms and 101,000 sq ft (9,400 m2) of meeting space.
The hotel has two wings, one on 45th Street and one on 46th Street, connected by a podium at ground level. The first two stories contain retail space, while the Marquis Theatre was built within the building's third floor. The hotel's atrium lobby is at the eighth floor and also includes meeting space and restaurants. Thirty-six stories of guestrooms rise above the lobby, overlooking it. The top three stories contain the View, one of New York City's highest restaurants. An architectural feature of the hotel is its concrete elevator core, which consists of a minaret-shaped structure with twelve glass elevator cabs on the exterior. (Full article...) -
Image 13

The George Hotel, Crawley
The George Hotel, also known as the George Inn and now marketed as the Ramada Crawley Gatwick, is a hotel and former coaching inn on the High Street in Crawley, a town and borough in West Sussex, England. The George was one of the country's most famous and successful coaching inns, and the most important in Sussex, because of its location halfway between the capital city, London, and the fashionable seaside resort of Brighton. Cited as "Crawley's most celebrated building", it has Grade II* listed status.
It is known that a building called the George has existed on the site since the 16th century or earlier, and many sources date the core of the existing inn to 1615. The George Hotel has three principal sections, facing east and running from south to north parallel with Crawley High Street. Nothing of the exterior is original, except perhaps for parts of the tiled roof. The hotel contains 84 rooms and 6 meeting rooms with a capacity of up to 150, regularly used for conferences, weddings, exhibitions, seminars and training sessions. The present structure is made up of disparate parts of various dates: the inn expanded to take in adjacent buildings as its success grew in the 18th and 19th centuries. Major changes took place in the 1930s, and the annex was knocked down in 1933. (Full article...) -
Image 14

The Crowne Plaza Times Square Manhattan (originally the Holiday Inn Crowne Plaza Manhattan) is a hotel at 1601 Broadway, between 48th and 49th Streets, in the Theater District of Midtown Manhattan in New York City. The hotel is operated by third-party franchisee Highgate and is part of the Intercontinental Hotels Group's Crowne Plaza chain. It has 795 guest rooms.
The hotel was designed by Alan Lapidus and is 480 feet (150 m) tall with 46 floors. The facade was designed in glass and pink granite, with a 100-foot-tall (30 m) arch facing Broadway. The hotel was designed to comply with city regulations that required deep setbacks at the base, as well as large illuminated signs. In addition to the hotel rooms themselves, the Crowne Plaza Times Square contains ground-story retail space, nine stories of office space, and a 159-space parking garage. The hotel's tenants include the American Management Association, and Learning Tree International; in addition, New York Sports Club was a former tenant. (Full article...) -
Image 15Claudius Charles Philippe, also known as Philippe of the Waldorf or The Host of the Waldorf, (10 December 1910—24 December 1978) was a British-born French-American restaurateur, catering director, hotelier and businessman, who was the hotel banquet manager of the prestigious Waldorf Astoria New York hotel in the 1940s and 1950s. From 1961 until 1963 he worked as executive vice president of Loews Hotels, and was responsible for the planning and building of six new New York hotels.
Philippe is best remembered for founding the April in Paris Ball at the Waldorf Astoria in 1951, which he ran with Elsa Maxwell until his sacking from the hotel in 1959. The balls were major events in the US socialite calendar, and raised millions of dollars for American and French charities over the 28 years of its existence. His Lucullus Circle dinners also attracted some of the wealthiest businessmen of the day to feast on six to eight course meals. During his career at the Waldorf Astoria it has been estimated that Philippe was responsible for his clients spending $150 million alone on banquets, which led him to be referred to as "one of the truly great men this industry has ever produced" by George Lang. (Full article...)
General images - show new batch
-
Image 5The 4 Seasons Motel sign in Wisconsin Dells, Wisconsin is an excellent example of googie architecture. (from Motel)
-
Image 6On top of the cliff, the Riosol Hotel in Mogán (from Hotel)
-
Image 11The Star Lite Motel in Dilworth, Minnesota is a typical American 1950s L-shaped motel. (from Motel)
-
Image 13Tremont House in Boston, United States, a luxury hotel, the first to provide indoor plumbing (from Hotel)
-
Image 14Ithaa, the first undersea restaurant at the Conrad Maldives Rangali Island resort (from Hotel)
-
Image 16A typical hotel room with a bed, desk, and television (from Hotel)
-
Image 17Ice Hotel in Jukkasjärvi, Sweden (from Hotel)
-
Image 19The Peninsula New York hotel, located at the corner of Fifth Avenue and 55th Street in Midtown Manhattan (from Hotel)
-
Image 22Holiday Inn's "Great Sign", used until 1982. Some remain in museums. (from Motel)
-
Image 24An apartment hotel in Hammond, Indiana (from Apartment hotel)
-
Image 25The Waldorf Astoria New York, the most expensive hotel ever sold, cost US$1.95 billion in 2014. (from Hotel)
-
Image 27Sign on Chicago motel (from Motel)
-
Image 29The Harrison Hotel, an SRO hotel in Oakland, California. (from Apartment hotel)
-
Image 30Burj Al Arab stands on an artificial island from Jumeirah Beach and is connected to the mainland by a private curving bridge (from Hotel)
-
Image 31The Boody House Hotel in Toledo, Ohio (from Hotel)
-
Image 33Abandoned Grand West Courts in Chicago, demolished in September 2013 (from Motel)
-
Image 35Motels frequently have large pools, such as the Thunderbird Motel on the Columbia River in Portland, Oregon (1973). (from Motel)
-
Image 36Wigwam Motel No. 6, a unique motel/motor court on historic Route 66 in Holbrook, Arizona (from Motel)
In the news
- 22 December 2024 – 2024 Gramado Piper PA-42 crash
- Eleven people are killed and fifteen others are injured when a Piper PA-42 Cheyenne crashes into shops and a hotel while taking off from the Canela Airport in Gramado, Rio Grande do Sul, Brazil. (CNN) (ASN)
Selected articles - load new batch
-
Image 1
The Crescent Hotel is a historic hotel at 75 Prospect Avenue in Eureka Springs, Arkansas. It is billed as "America's most haunted hotel" and offers a ghost tour for a fee. The 1886 Crescent Hotel & Spa is a member of Historic Hotels of America, the official program of the National Trust for Historic Preservation. (Full article...) -
Image 2

Grand Lisboa (Chinese: 新葡京, Portuguese: Grande Lisboa) is a 47-floor, 261-metre-tall (856 ft) hotel in Sé, Macau. It is owned by Sociedade de Turismo e Diversões de Macau and designed by Hong Kong architects Dennis Lau and Ng Chun Man with the interiors created by Khuan Chew, Design Principal of KCA International. Its casino and restaurants were opened on February 11, 2007, while the hotel was opened in December 2008. The casino offers 800 gaming tables and 1,000 slot machines. The hotel contains 430 hotel rooms and suites. The Grand Lisboa is the tallest building in Macau and the most distinctive part of its skyline.
The casino is the first in Macau to offer Texas hold 'em poker ring games. It was also the first to offer craps, though several other casinos in Macau now offer the game.
In 2017 it was reported that the Grand Lisboa suffered a decline in revenue and profits during 2016. (Full article...) -
Image 3

The Grand Chateau, also known as the Chateau Tongariro, was a hotel and resort complex located in Whakapapa Village close to Whakapapa skifield on the slopes of Mount Ruapehu, within the boundaries of Tongariro National Park, New Zealand's oldest national park. It is also close to the volcanic peaks of Mount Tongariro and Mount Ngauruhoe. The building was completed in 1929 and, despite extensive refurbishment, still retains much of the style of the pre-Depression era. It is listed by Heritage New Zealand as a Category 1 historic place. The Chateau Tongariro Hotel closed permanently on 5 February 2023, largely because the building has significant seismic risks. (Full article...) -
Image 4
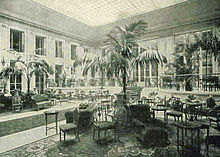
The palm court of the Carlton Hotel, 1899, captioned in The Illustrated London News as "A Fashionable Resort of Today"
A palm court is a large atrium with palm trees, usually in a prestigious hotel, where functions are staged, notably tea dances. Examples include the Langham Hotel (1865), Alexandra Palace (1873), the Carlton Hotel (1899), and the Ritz Hotel (1906), all in London; and the Alexandria Hotel (court added in 1911) in Los Angeles, Palace Hotel, San Francisco, Britannia Hotel in Trondheim and the Plaza Hotel in New York City. Capitalizing on their popularity, some ocean liners also had palm courts, notably the RMS Titanic (1912). (Full article...) -
Image 5
The Peace Hotel (Chinese: 和平饭店, pinyin: Hépíng Fàndiàn, Shanghainese: Wubin Vaedi) is a hotel on The Bund in Shanghai, China, which overlooks the surrounding areas. The hotel has two different buildings. The Sassoon House, originally housed the Cathay Hotel and is today the Fairmont Peace Hotel run by Fairmont Hotels and Resorts of Canada. The South Building was built as the Palace Hotel and is today a residence and studio for artists, known as The Swatch Art Peace Hotel. The two buildings both face the Bund, but are divided by Nanjing Road. (Full article...) -
Image 6Four Seasons Hotel Moscow, main facade on Manezhnaya Square
The Four Seasons Hotel Moscow is a modern luxury hotel in Manezhnaya Square in the Tverskoy District, central Moscow, Russia. It opened on October 30, 2014, with a facade that replicates the Soviet Hotel Moskva of the 1930s (Russian: Гости́ница «Москва́»), which previously stood on the same location. It is located near Red Square, and in close proximity to the pre-revolutionary City Hall.
It was operated by Four Seasons Hotels and Resorts from its opening until 2022, when the chain ceased managing the hotel due to economic sanctions imposed on Russia resulting from the Russian invasion of Ukraine. The hotel continues to use the name, though it is no longer part of the international chain. (Full article...) -
Image 7The Institute of Hotel Management, Catering Technology and Applied Nutrition (IHMCT&AN), generally known as the Institute of Hotel Management (IHM), is a multi-location public hospitality school in India. IHM is established by the Ministry of Tourism of the Government of India. It is also under the jurisdiction of the Ministry of Tourism. It caters to not only the students of India but also international students from the SAARC. (Full article...)
-
Image 8
Sindh Tourism Development Corporation (STDC) (Sindhi: سنڌ ٽوئرزم ڊولپمينٽ ڪارپوريشن) is an organization of the Government of Sindh, Pakistan. STDC is governed by the Board of directors and provides facilities to the national and international tourists. It runs several motels and resorts across the Sindh province. STDC was incorporated on June 5, 1992.
The corporation was formed to develop and promote tourism in Sindh, using its geographical assets, its ancient history, its Sufi heritage, its archaeology, its creative and performing arts, and its literature. (Full article...) -
Image 9H World Group Limited (simplified Chinese: 华住酒店集团; traditional Chinese: 華住酒店集團; pinyin: Huázhù Jiǔdiàn Jítuán), formerly Huazhu Hotels Group in English, is a hotel management company in China. In 2010, H World Group was listed on Nasdaq; in September 2020, H World Group achieved a secondary listing on the Main Board of the Hong Kong Stock Exchange. and in January 2023, H World was listed in the Hurun China 500 Most Valuable Private Companies 2022 and ranked No. 126. Its headquarters are in Jiading District, Shanghai. (Full article...)
-
Image 10
The Royal Hibernian Hotel was a hotel on Dawson Street, Dublin, Ireland. Its history dates back to 1751, making it one of the country's first hotels, and it was popular with the wealthy in the 19th century. Its restaurants specialised in haute cuisine, which gradually declined in popularity in the 20th century, leading to the hotel's closure in 1982 and subsequent demolition and replacement with the Royal Hibernian Way and the offices of Davy Stockbrokers. (Full article...) -
Image 11Morpheus is a neo-futurist luxury hotel in Macau, Special administrative regions of China that is operated by Melco Resorts & Entertainment. Opened in June 2018, TIME describes it as "the world’s first free-form exoskeleton-bound high-rise: a grid of steel envelops 40 stories of glass with a fluidity inspired by Chinese jade carving." The interior has a gaming floor, a rooftop pool, a modern-art gallery, and restaurants by chefs such as Alain Ducasse. The hotel tops out at 160 meters tall.
The hotel's 772 rooms include nine two-story "sky villas," three of which have private pools. Designed by Zaha Hadid Architects and developed by Melco Resorts for USD $1.1 billion, the hotel is the first building in Asia without a singular internal column and tops out at 160 m (520 ft). (Full article...) -
Image 12
Hotel Africa was a hotel on the western coast of Liberia in the northern Monrovia suburb of Virginia.
In 1979, the hotel, the largest in Liberia, hosted the Organisation of African Unity conference. The conference was led by President William R. Tolbert, Jr. who was the group's chair at the time, just months before he was overthrown by Samuel Doe. During the Liberian Civil War, many pilots of Russian and Ukrainian origin stayed at the hotel. In the 1980s, the hotel was owned by British-Liberian businessman Michael Doe. On 5 August 1990, the INPFL kidnapped the manager Doe, two Lebanese, and two Liberians at the Hotel Africa, later murdering Michael Doe, throwing him off the 4th floor balcony.
A South African consortium had plans to invest US$100 million to renovate the historic hotel in time for Liberia's hosting duties of an international women's colloquium in 2009. (Full article...) -
Image 13
Rose Rayhaan by Rotana, also known as the Rose Tower, is a 72-storey, 333 m (1,093 ft) hotel on Sheikh Zayed Road in Dubai, United Arab Emirates. It is no. 5 on the list of world's tallest hotels. The tower was originally designed to be 380 m (1,250 ft), but modification reduced it to 333m or 1093 ft.
Construction on the tower began in 2004 and was completed in 2007. The design and building contractor were the Arabian Construction Co. On 24 October 2006, the building reached its full height with the addition of the spire. In total height, the hotel surpassed the nearby 321 m (1,053 ft) Burj Al Arab. Although the building and its inner furnishings were finished in 2007, it did not open until 23 December 2009.
The hotel’s form is stylistically varied. The highly embellished façade is composed of two tones of blue and silver mirrored glass with gold ornamentation. A narrow panel of oculiform gold rings stretches up the center of each elevation. Each side of the tower incorporates two convex cylindrical forms that fold into one another. Façade sections flatten towards the top and reach up into an elaborate sculptural peak of intersecting petals, a visual reference to the building’s informal name, “The Rose.” This floral element crowning the tower is topped by a sphere. A spire extending up from the roof is the ultimate pinnacle of the tower making its height extend to 333m high. (Full article...) -
Image 14Jurys Inn was a hotel group founded and headquartered in Ireland with operations across Ireland, the UK and the Czech Republic. It was founded in 1993 and grew to operate 31 hotels in the Great Britain, six in Ireland and one in the Czech Republic, with some 7,500 rooms between them, served by 4,000 employees.
Jurys Inn became a member of the Leonardo Hotels Group, a wholly-owned subsidiary of Fattal Hotels, which operates more than 160 hotels in 16 countries. Fattal ran the operating platform for all the Jurys Inn hotels, as well as having the leaseholds for 15 of these. In 2022, it was announced that all Jurys Inn hotels in the UK and Ireland were to be rebranded as Leonardo hotels. Jurys Inn was also part-owned by the Swedish company Pandox AB, a European hotel property investor with 122 hotels in 11 countries, including the freehold of 20 Jurys Inn hotels. (Full article...) -
Image 15The Conrad Fort Lauderdale is a luxury condominium-hotel resort located on ocean-front property on North Fort Lauderdale Beach Boulevard in Fort Lauderdale, Florida. The resort includes 181 condo-hotel units, as well as 109 condominium units in a separate building known as The Ocean Resort Residences. The project initially began construction in July 2005, as Trump International Hotel & Tower Fort Lauderdale. Donald Trump lent his name to the project through a licensing deal before being elected the President of the United States, with New York developer Roy Stillman and Bayrock Group as the project developers. The project's opening was initially scheduled for 2007, but was delayed several times.
Trump removed his name from the unfinished project in 2009, after the developer defaulted on the licensing agreement. By that time, lawsuits alleging breach of contract and misleading advertising had been filed against the project by several condominium buyers. Foreclosure for the project was filed in March 2010, and the building was sold in a foreclosure auction in March 2012. After several ownership changes and a $70 million renovation, the project opened in October 2017. (Full article...)
Did you know (auto-generated)

- ... that New York City's Barbizon Hotel hosted its first male guests on Valentine's Day in 1981 after operating as a women-only hotel for more than five decades?
- ... that in the 1980s, New York City's St. Regis Hotel was said to have hosted every U.S. president since its opening?
- ... that originally, residents of New York City's Ansonia Hotel received fresh eggs from a farm on its roof?
- ... that the operator of the Commodore Hotel once hosted a circus, featuring an elephant in the ballroom, to impress visiting hoteliers?
- ... that American lawyer and politician Armistead Abraham Lilly was also a principal owner of Ruffner Hotel in Charleston, West Virginia, and resided in its penthouse?
- ... that following its closure, the former Admiral Beatty Hotel was converted into a senior citizens' apartment building?
- ... that the lobby of the Royalton Hotel was once compared to an ocean liner?
- ... that when the former Clarence Hotel in Brighton began to collapse in 1990, the resulting closure of North Street diverted 120 buses per hour in each direction for a week?
Related portals
WikiProjects
List articles

- Historic Hotels of America
- List of largest hotels
- List of largest hotels in Europe
- List of tallest hotels
- List of casino hotels
- List of chained-brand hotels
- List of defunct hotel chains
- List of hotels in the Caribbean
- List of caravanserais
- Lists of hotels
- List of motels
- Lists of hotels by country (category page)
- Lists of hotels by city (category page)
Topics
|
| ||||||||||||||||||||||||||||||||||||||||||||||||||||||||||||||||||||||||||||||||||||||||||||||||||||||||||||||||||||||||||||||||||||||||||||||||||||||||||||||||||||||||||||||||||||||||||||||||||||||||||||||||||||||||||||||||||||||||||||||||||||||||||||||||||||||||||
Categories
Associated Wikimedia
The following Wikimedia Foundation sister projects provide more on this subject:
-
Commons
Free media repository -
Wikibooks
Free textbooks and manuals -
Wikidata
Free knowledge base -
Wikinews
Free-content news -
Wikiquote
Collection of quotations -
Wikisource
Free-content library -
Wikiversity
Free learning tools -
Wiktionary
Dictionary and thesaurus



