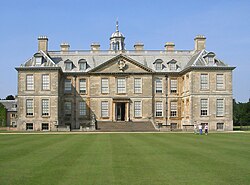This article includes a list of general references, but it lacks sufficient corresponding inline citations. (December 2014) |
The examples and perspective in this article deal primarily with England and do not represent a worldwide view of the subject. (December 2010) |

Servants' quarters, also known as staff's quarters, are those parts of a building, traditionally in a private house, which contain the domestic offices and staff accommodation. From the late 17th century until the early 20th century, they were a common feature in many large houses. Sometimes they are an integral part of a smaller house—in the basements and attics, especially in a town house, while in larger houses they are often a purpose-built adjacent wing or block. In architectural descriptions and guidebooks of stately homes, the servants' quarters are frequently overlooked, yet they form an important piece of social history, often as interesting as the principal part of the house itself.
n the main part of the house with their employers, sleeping wherever space was available. The principal reception room of a house—often known as the great hall—was completely communal regardless of hierarchy within the household. Before this period only the very grandest houses and the royal palaces such as Hampton Court, Audley End and Holdenby House, had distinct secondary areas. These areas, often courtyards known as the Kitchen of Base court, were not exclusively for the servants, and neither were they inconspicuous. At Hampton court the lesser courtyard forms part of the formal processional route under an ornate clock tower to the more grand areas of the palace. Servants before the late 17th century had a greater social standing than their 18th century counterparts. They included gentlewomen and various poorer relations of the owners, and there were also far more of them. In 1585, the Earl of Derby had a household of 115 people, while forty years later the Earl of Dorset was still maintaining a household of 111, all of whom were reported to be living in great state.[1] By 1722, the more elevated Duke of Chandos had a household of 90, 16 of whom were members of his private orchestra rather than domestic servants. The reduction in staff numbers went hand in hand with the reduction of ceremony. The formalities of presenting food to the entire gathered household in the hall with ceremonies of bowing, kissing and kneeling and cupbearers were disappearing and servants were becoming less obvious.[1]
Roger Pratt is the architect credited with pioneering the removal of servants from dining in the great hall.[2] In 1650 at Coleshill House Pratt designed the first purpose-built servants' hall in the basement. By the end of the century, the arrangement was common; the only servants left in the hall were those waiting for a summons.
By the late 17th century, the idea of giving servants their own designated areas had been adopted not only in the houses of the aristocracy, as at Coleshill, but also in those of the gentry such as Belton House. This improved privacy and kept cooking smells, noise, and any other indelicacies of the lower classes away from their more cultivated employers, thus allowing the great hall and its adjoining rooms to be more tastefully decorated and specifically employed.
It was essential that servants were close at hand, so they were given their own specific floors, usually the lowest and the highest. These floors were often, as at Belton, distinguished by a different fenestration from the rooms of the employers in between. Hence at Belton can be seen the small windows of the semi-basement containing the kitchens, pantries and servants' dining halls. Above are the large windows lighting the principal rooms, while right at the top of the house are again the small windows of the servants’ bedrooms. These rooms which were entirely in main block of the house, and constituted distinct servants' quarters, were to be the forerunner of the service wing.

While Belton was being completed, a change was taking place in architecture with more classical genres of the continental Baroque being introduced. Chatsworth House and Castle Howard are symbolic of this period. The Baroque house introduced revolutionary changes to the layout and introduction of the state apartments, and brought innovations in the lives of the staff who were now to be firmly lodged in their places downstairs.
The new Baroque fashion, and that of Palladianism which quickly followed it, swept away the double pile concept of one compact block with sets of rooms back to back as at Belton in favour of houses having at their centre a grand corps de logis flanked by long wings or pavilions, which in Palladio's original conception had been the mere farm buildings of what were small country villas. These wings became adapted in design to house the staff, and other secondary rooms.
A second distinguishing feature of this new era was that flat lead roofs often replaced the former attics where the servants had slept. This lack of space was compensated in the new houses by the entire ground floor being given over to servants. This floor, usually built of rusticated stone, was beneath the larger and grander piano nobile occupied by the employers. Ornate external staircases were built to the front door which was now clearly on the first floor. The nobility now had minimal contact with those living downstairs.
