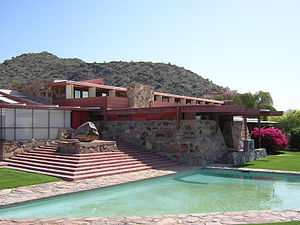
Back Taliesin West Czech Taliesin West German Taliesin West Spanish تلیهسین وست FA Taliesin West French Taliesin West GL Taliesin West Croatian Taliesin West Italian 탤리에신 웨스트 Korean Taliesin West Dutch
| Taliesin West | |
|---|---|
 Pool and terrace outside the main building, facing east toward Taliesin West's vault and drafting room (2004) | |
| Location | Scottsdale, Arizona, U.S. |
| Coordinates | 33°36′22.8″N 111°50′45.5″W / 33.606333°N 111.845972°W |
| Area | 491 acres (199 ha) |
| Built | 1937 |
| Architect | Frank Lloyd Wright |
| Architectural style(s) | Organic architecture |
| Criteria | Cultural: (ii) |
| Designated | 2019 (43rd session) |
| Part of | The 20th-Century Architecture of Frank Lloyd Wright |
| Reference no. | 1496-007 |
| Region | Europe and North America |
| Designated | February 12, 1974[1] |
| Reference no. | 74000457 |
| Designated | May 20, 1982[2] |
Taliesin West (/ˌtæliːˈɛsɪn/ tal-ee-ess-in[3][4]) is a studio and home developed by the American architect Frank Lloyd Wright in Scottsdale, Arizona, United States. Named after Wright's Taliesin studio in Spring Green, Wisconsin, Taliesin West was Wright's winter home and studio from 1937 until his death in 1959. The complex is the headquarters of the Frank Lloyd Wright Foundation, a nonprofit organization that hosts tours and events there. Taliesin West is designated as a National Historic Landmark and a World Heritage Site.
Wright and his Taliesin Fellowship (later the School of Architecture) began making wintertime pilgrimages from Wisconsin to Arizona in 1935, and he bought a site in the McDowell Mountains two years later. His apprentices set up a temporary camp there, erecting the initial structures between 1938 and 1941. During Wright's lifetime, he oversaw several expansions, and some of the original construction materials were replaced. After Wright's death, the fellowship continued to modify the structures, and Taliesin West gradually gained popularity as a tourist attraction. The Frank Lloyd Wright Foundation began planning major renovations and a visitor center in the late 20th century. Parts of Taliesin West were gradually renovated and upgraded during the early 21st century.
Taliesin West consists of multiple structures, which are arranged on a 45-degree grid and connected by courtyards and walkways. The walls are made of desert masonry, a mixture of local rocks and concrete, which were originally topped by wood-and-canvas roofs. Triangles, hexagons, and natural motifs are used throughout the interiors. The main building includes a drafting room, kitchen, dining room, garden court, and the Wright family residence. The complex also includes spaces such as a kiva room, two performance venues, and a cottage. Over the years, there has been commentary on the structures' architecture, particularly the materials and the complex's relation to nature.
- ^ Cite error: The named reference
nriswas invoked but never defined (see the help page). - ^ Cite error: The named reference
nhlstudieswas invoked but never defined (see the help page). - ^ "Preserving architectural gem a slow project". The Reporter. Associated Press. May 30, 2004. p. 25. Retrieved November 29, 2024.
- ^ Goldberger, Paul (February 18, 1990). "Architecture View; Wright's Heirs Build Some Bridges to the Real World". The New York Times. Retrieved January 3, 2025.
